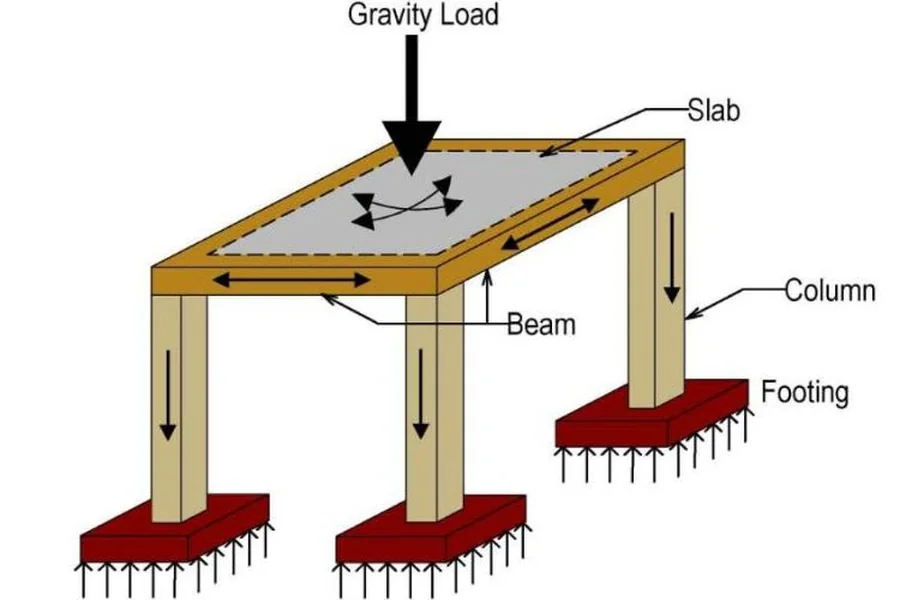
I did not know at that time just how important the earth under these walls was. He kept mentioning that the foundation had to be really strong, and that was when I first heard about various types of footings used in construction. I used to think all foundations consisted of a flat base. Well, imagine my surprise: there are so many more things to understand.
Here are ten common types of footings that keep our homes and buildings strong from year to year, if you ever want to build something or are just curious.
1. Isolated Footing
It is the most common type of footing. An isolated footing supports a single column. It is simple and economical, making it ideal for houses and small buildings. I recall watching workgmen dig those square holes and fill them with concrete when we were constructing the house.
2. Combined Footing
There are occasions where two columns are quite close to each other, and as a result, their footings tend to overlap. So, in such a case, a combined footing is used. It helps transfer the load evenly between the two columns.
3. Strap Footing
In this footing, two isolated footings are joined by a beam or strap. It helps to balance the load between columns when one column is near the property line or boundary. Clever and neat, within city areas where space is at a premium.
4. Raft or Mat Footing
Just imagine putting your whole building on a thick concrete mat. Raft footings are applied in the case of heavy structures or when the soil is not very strong. It almost feels like giving your building an extremely solid mattress to sleep on.
5. Pile Footing
If the soil near the surface is incapable of sustaining a load, then it calls for going deeper. Piles are long, slender columns that penetrate until they reach stronger soil or rock. Expensive but highly dependable. Imagine them as deep roots to hold a tree up.
6. Strip Footing
Also called wall footings, these are footings for load-bearing walls and are used for small buildings. Our old ancestral home had these laid out along all the walls.
7. Sloped Footings
These footings carry a sloped profile and are used mostly where a stepped design is required. They save on concrete yet offer good support. Thus, one of those clever solutions you just don’t notice at first.
8. Stepped Footings
When the soil profile runs downslope or the site in general is not flat, stepped footings are used to make adjustments as per the severity of the slope to keep the footing level all along its length. This kind of situation arose when my aunt’s house was constructed on a hill.
9. Wall Footings
They support long walls rather than columns. They are simple and are generally used in boundary walls. Nothing fancy about them, but they get the job done.
10. Grillage Footing
Generally consisting of different layers of steel beams and intended to carry very heavy loads, grillage footings are typical of large industrial buildings. They’re rare in residential buildings, but interesting to know about.
Conclusion
Footings are the unsung heroes of any building. No one ever talks about them, but everything depends on them. Either if you are building your dream house or just enriching your knowledge bank, learning about different types of footings will make you appreciative of what lies beneath the surface.
